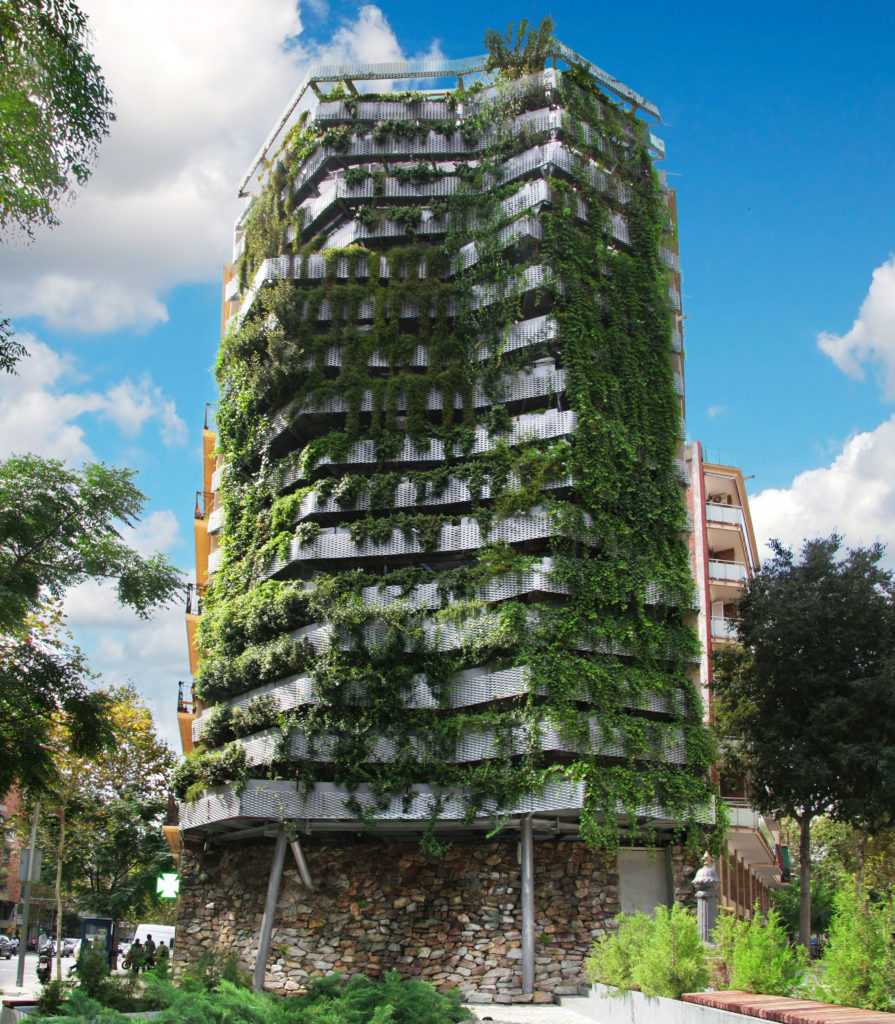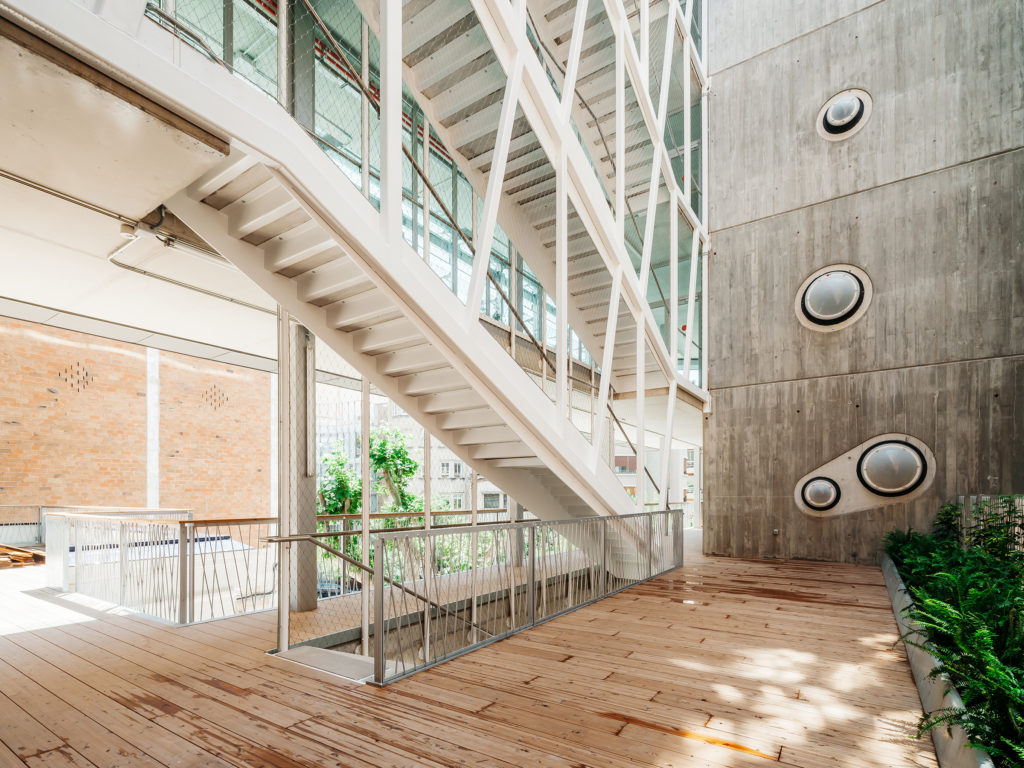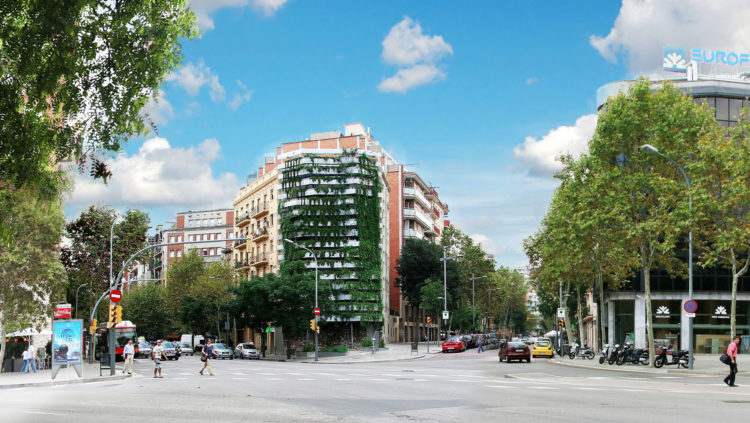Barcelona announced a climate emergency on January 15th, and is investing €563 million to decrease its effects on climate change. The city has already taken steps towards sustainability with its existing range of sustainable architecture in Barcelona. Here, we take look at some of the best sustainable and eco solutions in the Catalan city.

Superblocks or Supermanzanas
Sant Antoni Superblock by Leku Studio is located between C/ Comte Borrell and C/ Tamarit
Barcelona introduced the first superblock to the neighbourhood of El Born in 1993. Several blocks joined together, these zones decrease the amount of traffic within a certain parameter. The innovative city planning designs were inspired by the Basque city of Vitoria-Gasteiz – the first Spanish city to integrate one. Since this time, huge superblocks in Barcelona have successfully reduced traffic, noise and pollution levels.
It was Salvador Rueda’s vision to expand the superblocks throughout Barcelona. Since then, these eco spaces have been popping up in districts such as Gracia and Sant Antoni, but perhaps the most well-known is the Poblenou supermanzana, championed by city mayor Ada Colau. This was expressed through her slogan, Omplim de vida els carrers (fill the streets with life).
These superblocks now have more pedestrians, cyclists and social spaces with picnic tables to enjoy, and the reduction in traffic means that 15 more superblocks have the go-ahead in the city, which are at different stages of development.

Jardin Tarradella – The Tarradellas Garden wall
By Capella Garcia Arquitectura this verticle garden is located on the corner of Carrer Berlín and Carrer Marquès de Sentmenat
Completed in 2011, this garden wall was created on a plain and highly-visible wall, not far from Sants train station, adding a refreshing touch to the area.
This vertical garden, nicknamed Vegitecture by the architects, is a living wall which transforms throughout the seasons. Low maintenance plants exude different scents and change colour depending on the time of the year. Based on a stone country-style wall, the structure holding the plants, wraps around and attaches itself to the building. Steel platforms hold up metal plant boxes which are connected with an irrigation and fertilisation system, controlled via a phone app. The water is also allowed to fall through the cracks to the lower levels, in order to reduce water usage.
As well as creating more oxygen and reducing CO2 levels, this slice of greenery keeps the residents cooler in summer and warmer in winter, meaning that energy costs and consumption in the building is reduced. Bird and bat houses also make the wall a welcoming habitat for wildlife.

Media – Tic sustainable architecture in Barcelona
By Enric Ruiz Geli of Cloud 9, Media – Tic is located on Carrer de Roc Boronat, 117.
Located in Barcelona’s @22 Poblenou district, Media – Tic has a friendly-industrial style, born out of its colourful steel structure. Having opened in 2010, this eco-building is now a hub for information and communication technology (ICT). As well as office space for ICT businesses, there’s also a zero-density space exhibition space that the public can visit.
Focusing on energy efficiency, the architect Ruiz Geli says, “The theme of the Media-TIC building is how architecture creates a new balance with the digital use of energy”. The building is wrapped in eco-efficient ETFE (Ethylene Tetrafluoroethylene) material. On initial glance, the facades look like they are made up of honeycomb shapes, but a closer look shows connected triangles. To protect against outside heat, the ETFE material layers are puffed up within the triangles to make a kind of air bubble, which in turn, creates heat insulation. On the other side, which experiences many hours of sunlight, layers of ETFE are filled with nitrogen which offer cloud-like protection. These techniques mean that the building has 20% less energy consumption.

Jardí del Sol – Garden of the Sun
Arranged by the Ajuntament de Barcelona, it’s located on Carrer Almogàvers with Carrer Ciudad de Granada
In a similar vein to the Tarradellas Garden wall, this dividing wall, on the Intermediate Contemporary Archive of Barcelona, has been put to good use. Located in the Llacuna area of Poblenou, this vegetation wall hosts 12 different species of flowering plants. A huge tank at the base of the vertical garden collects rainwater to redistribute it and water the plants. Taking full advantage of the space, this repurposed wall also features 150m2 of photovoltaic solar panels. The sun powers the lights of the building’s interior, as well at the irrigation pump, which pushes water to every plant. To engage the public, there’s also an information screen which displays real-time reports on its solar efficiency.

Wooden Casa Passiva Ecològica
By House Habitat this example of sustainable architecture in Barcelona is located in the Gracia district.
This ambitious sustainable architecture building in Barcelona calls into question the use of modern materials when building urban houses. The structure of this family home is built entirely out of wood.
This A-rated for energy-efficiency five-floor home in Barcelona’s Gracia district also features another novel idea – an air renewal system, which means that fresh air circulates without the need to open windows. It also uses one of the most efficient insulating materials, cellulose (insufflated) and wood fibre panels. Anhydrite (gypsum mortar) has been used to deal with heat and sound more effectively. These combine to enable the homeowner to make considerable savings on heating and cooling per month.

Porta Firal Auditori sustainable architecture in Barcelona
By TDA Architecture and Urbanism, the Porta Firal Auditori is located on Passeig de la Zona Franca, 111.
Awarded the Breeam certificate for sustainability in 2014, the Porta Firal Auditori is part of a set located to the west of Montjuic mountain. Compared to other buildings of its size and shape, this sustainable architecture building uses 70% less energy and produces 75% fewer emissions.
Hailed for its heat and cooling system, which uses the most greenhouse gas-free environmentally-friendly technology, this sustainable architecture in Barcelona also adapts depending on the sun’s angle. The city eco-building also offers electric vehicle charging points and uses energy-efficient LEDs for lighting. It also includes easy options for recycling, such as a self-compactor for paper and cardboard.

Baró de Viver Civic Centre
By Territori24, the Baró de Viver Civic Centre sustainable architecture in Barcelona is located on Carrer de Quito, 8 – 10.
This civic centre, located in Barcelona’s Sant Andreu district was the first LEED Platinum-certified social facility when it was built in 2014. This sustainable architecture in Barcelona features an exhibition room, workshops and an auditorium where concerts, conferences, and even circus performances take place. This sustainable space consumes 48% less energy than comparable buildings. Solar panels produce 16% of the energy. Thermal inertia and ventilation mean that the community venue doesn’t need extra cooling in the summer. Nearly all the rooms have natural light, meaning that extra lighting is generally not needed. As well as this, all its sanitary and water for plants comes from rainwater. Its prefabricated construction means that it has saved on emissions and money too.

Vil.la Urània
By SUMO Arquitectes + Yolanda Olmo, Vil.la Urània is located on Carrer de Saragossa, 29.
Now a community centre, this example of sustainable architecture in Barcelona comes with a notable history. An astronomer who discovered over 20 stars, including an asteroid called 945-Barcelona, watched the night sky from this location until the late 1930s. Josep Comas then left the building and his stargazing equipment to the city with the intention that it was used as a scientific venue. Today, this seven-floor sustainable building offers a family and children’s leisure area, and a terrace where astronomy sessions can continue.
The architecture means that hot and cold air flows can be controlled via exterior panels which adjust depending on the climate. An interior facade also means that the space is kept cool in summer and keeps the sun’s heat in during the winter. The architects won a Green Solutions Awards for their design of Vil.la Urània in 2017.

Lleialtat Santsenca
By HARQUITECTES, Lleialtat Santsenca is located on Carrer d’Olzinelles, 31
Located in the Sants district of Barcelona, this old working-class cooperative has preserved its heritage, whilst also being converted into a community centre with sustainable benefits. The HARQUITECTES firm was charged with conserving its beautiful 1920s exterior, old-fashioned typography and arched windows. The firm also preserved as much as possible on the inside, while utilizing steel and exposed bare brick to give it a modern feel. This industrial-inspired sustainable architecture in Barcelona is covered by three lightweight roofs which let in natural light and allow for ventilation. Solar heat in a bio-conditioned atrium keeps interior spaces warm in winter, while in summer, hot air triggers its sensors, which open the roof windows.
If you know of sustainable architecture in Barcelona that we haven’t included here, let us know.



